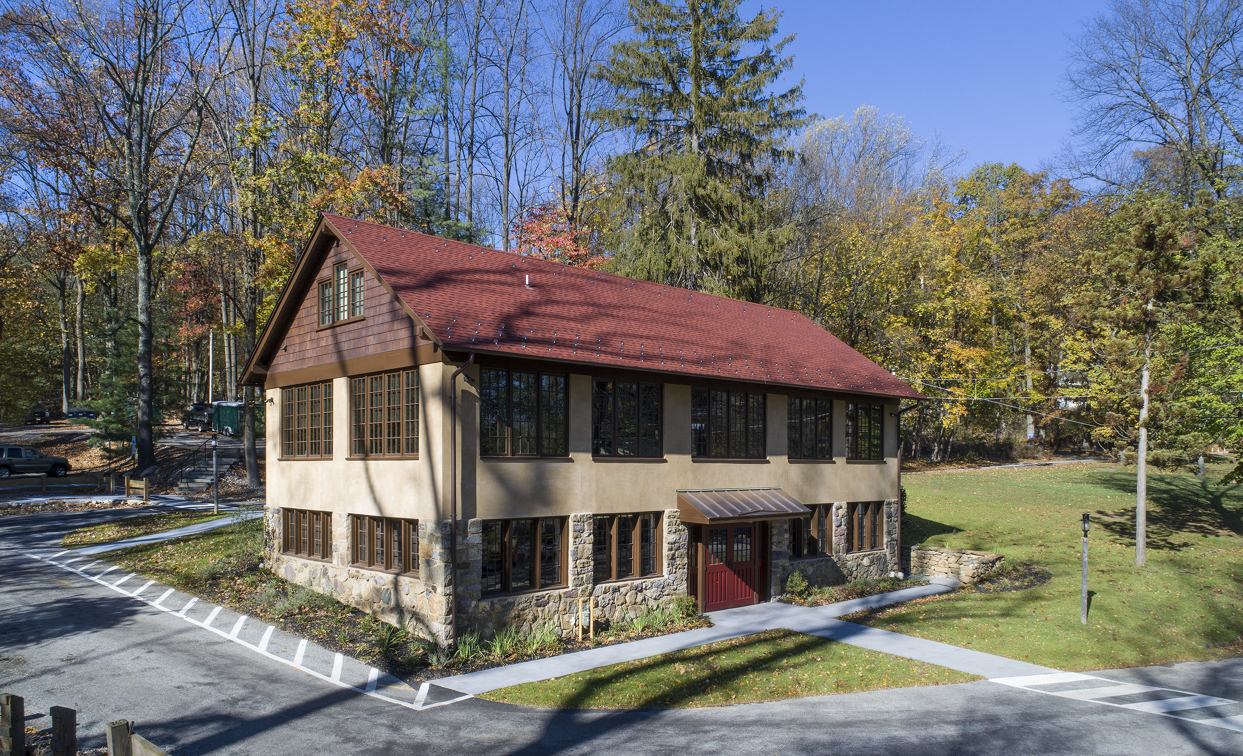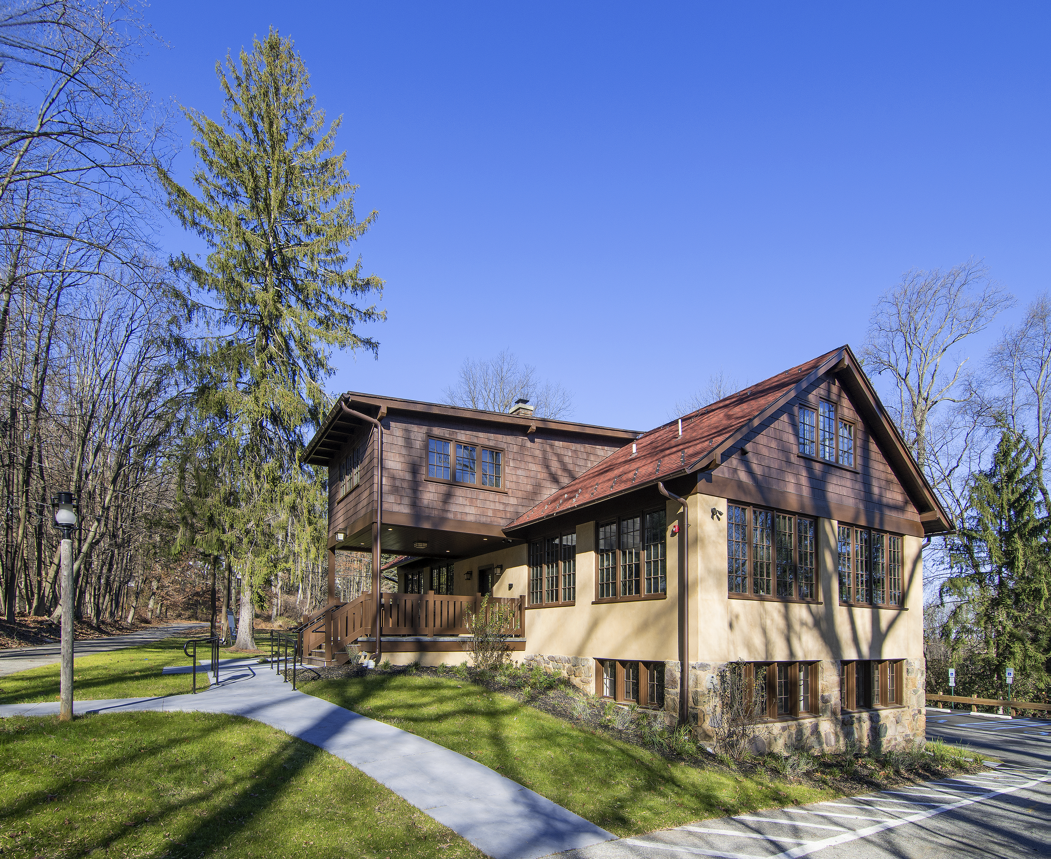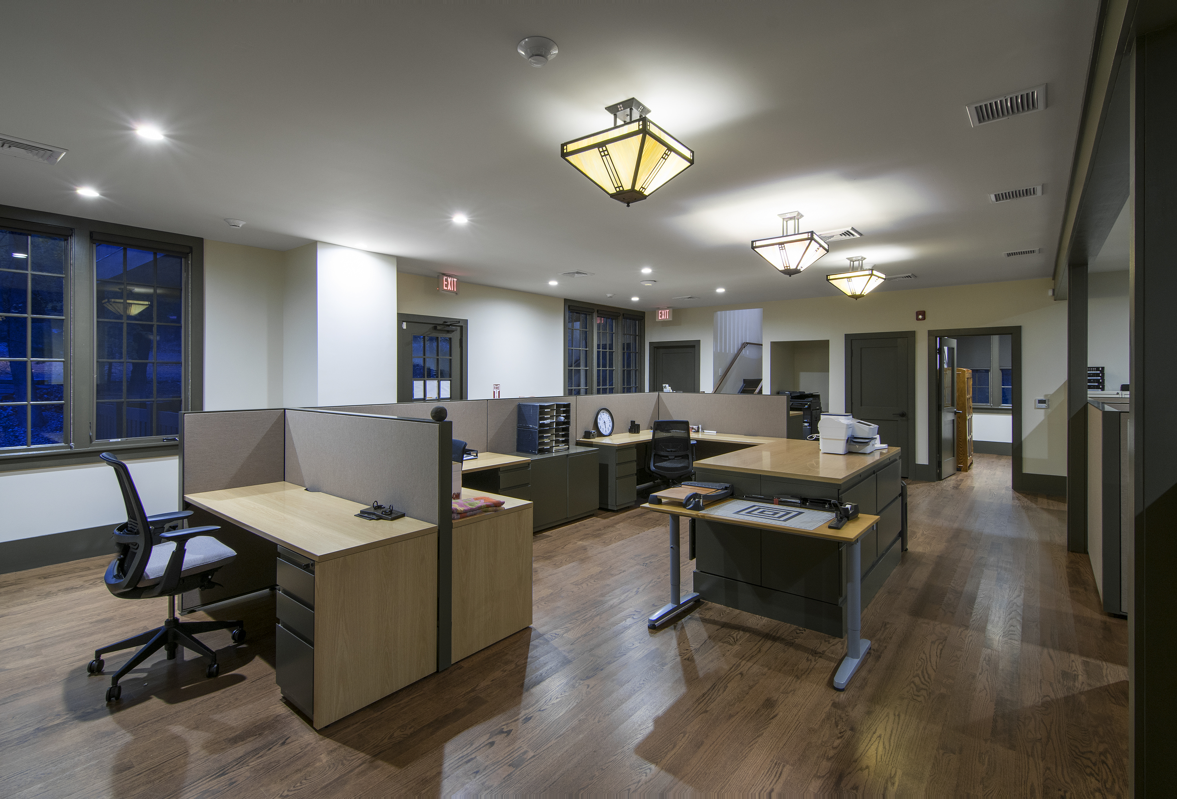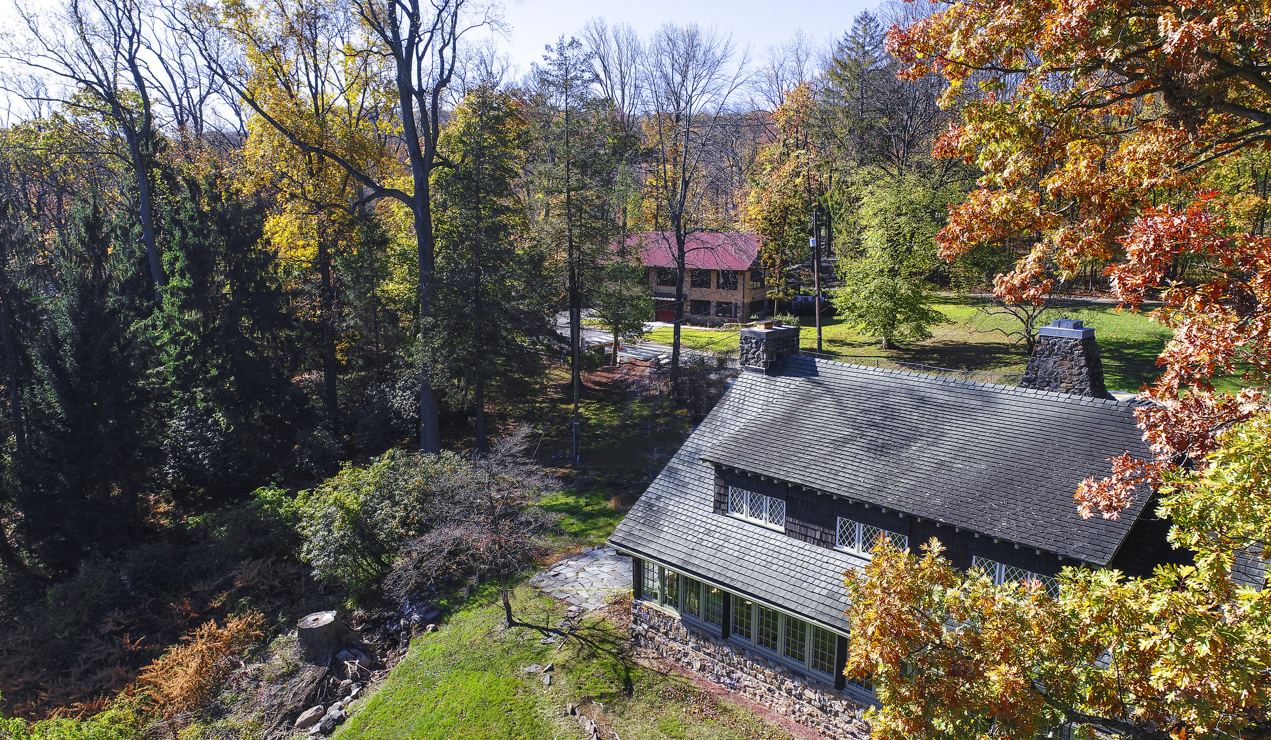







The garage and workshop building at Craftsman Farms was constructed in 1912, approximately one year after the construction of the log house, the key building at the National Historic Landmark site. The building suffered a major fire around 1950 after which the upper portion of the building was reconstructed as two residential apartments, dramatically altering the character of the building with a low-sloped hipped roof and irregularly spaced, paired windows. Construction was recently completed on the rehabilitation of the administration building for use as the new Education Center. The upper floors were reconstructed to replicate the original building, reinstating the stucco finish, gable roof, symmetrical fenestration, and rear shed extension. The building will house administration offices at the first floor with flex space for educational programing, lectures, and conference space in the original garage at ground level. A library, reading room and archival storage space are being provided at the second floor.
Photography: Zbig Jedrus