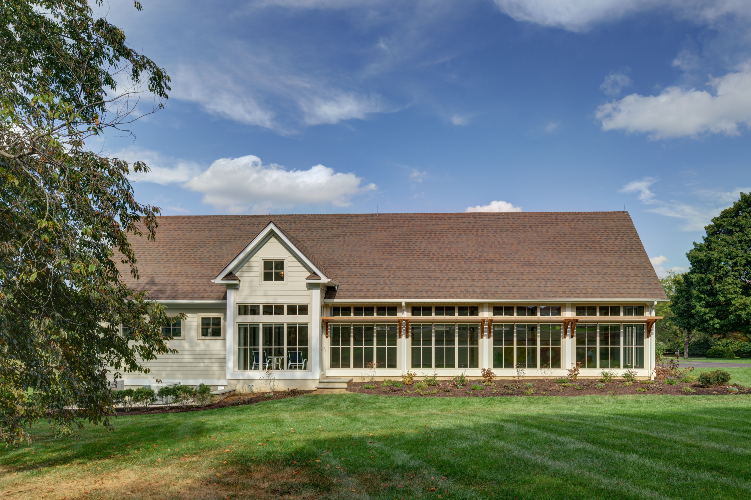
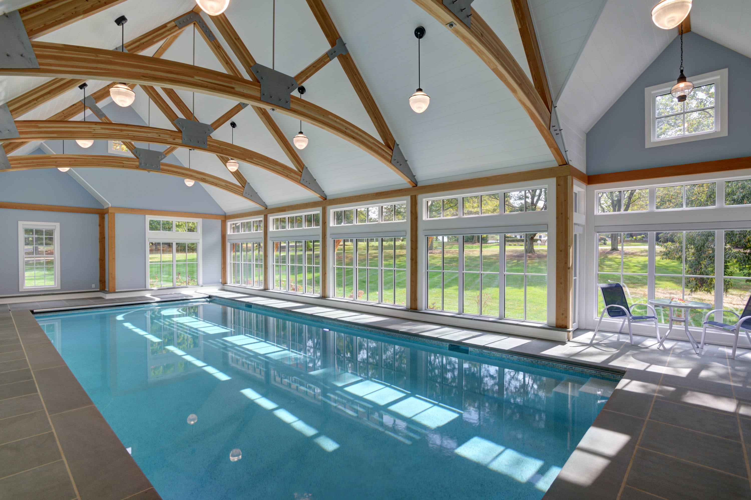
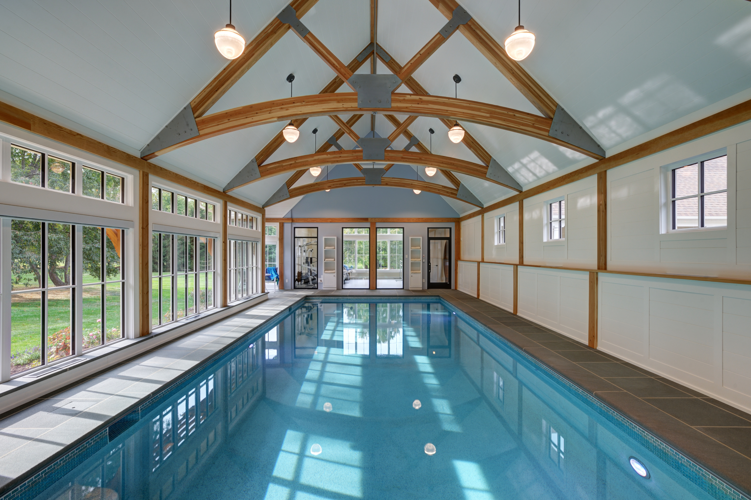
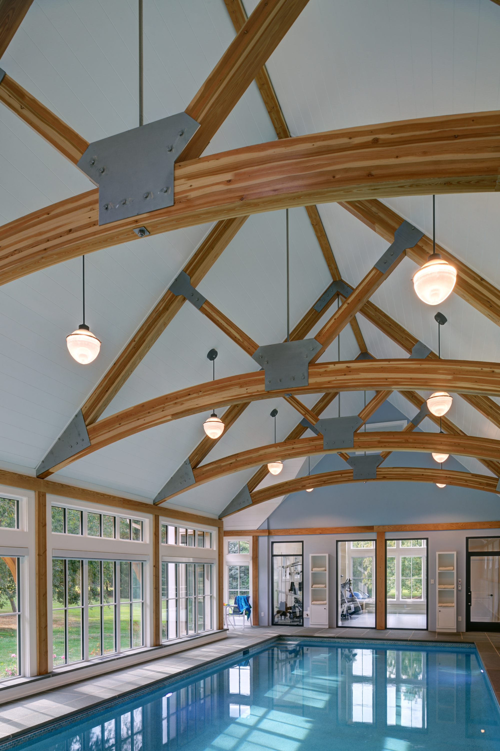
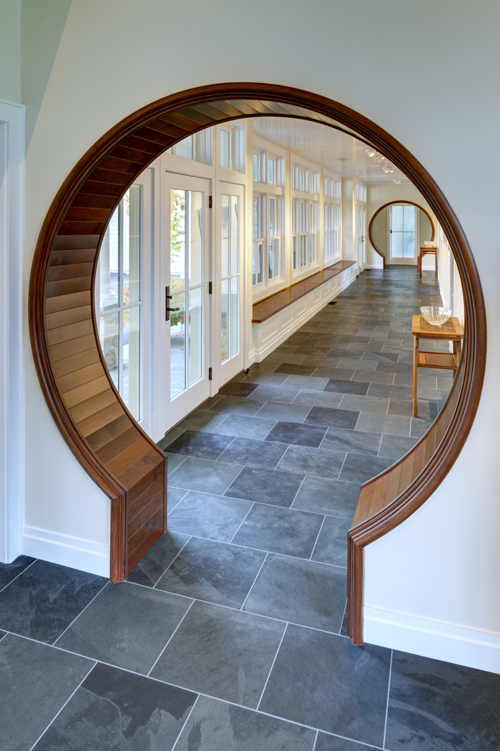
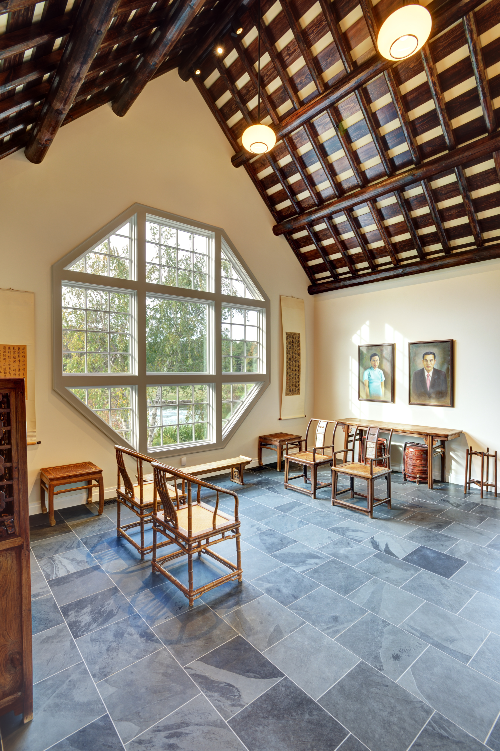
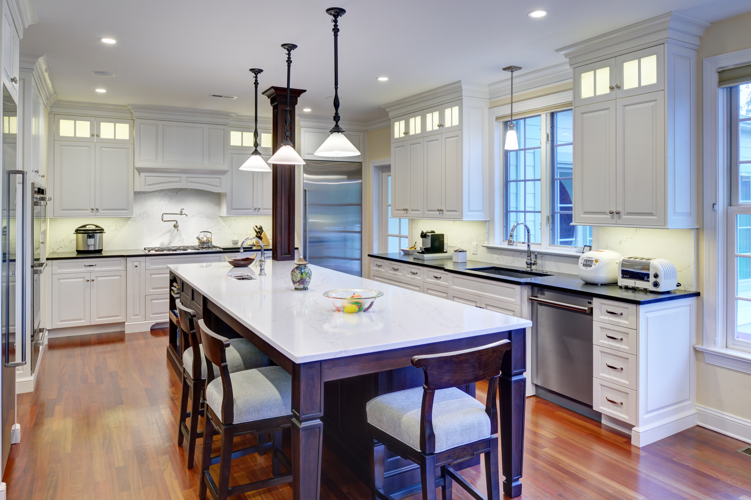
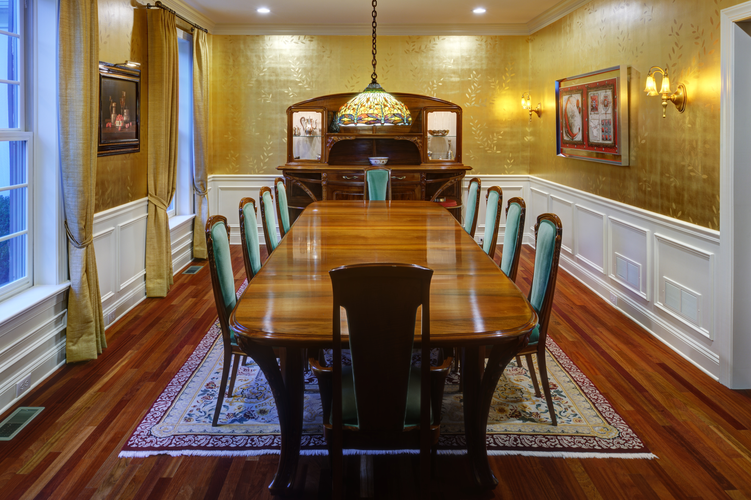
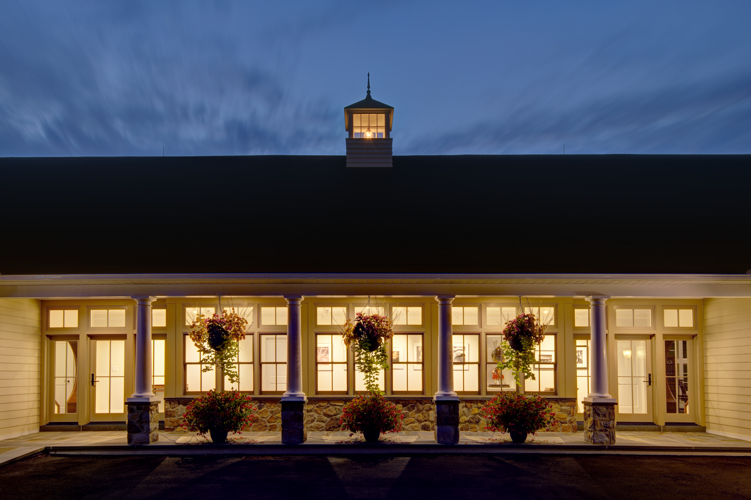
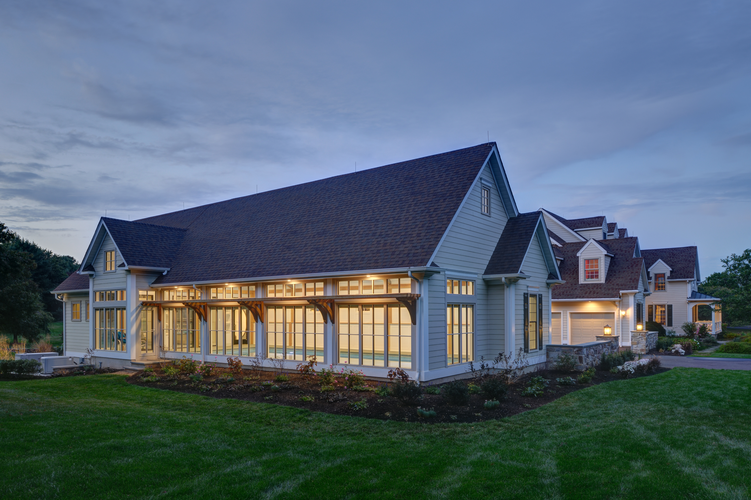










This addition for a 60’ indoor pool includes full height south-facing, triple-glazed windows for energy efficiency and abundant natural light year-round. Curved wood trusses support a cathedral ceiling with discreet HVAC supplied from below the pool deck. The configuration of the pool addition opposite an existing 4-car garage provides a balanced entry court with a glazed entry gallery, flanked by Chinese-style moon gates at each end. The project also included a new kitchen, guest bedroom, exercise room, music room, laundry and wine cellar.
Photography: Michael Slack