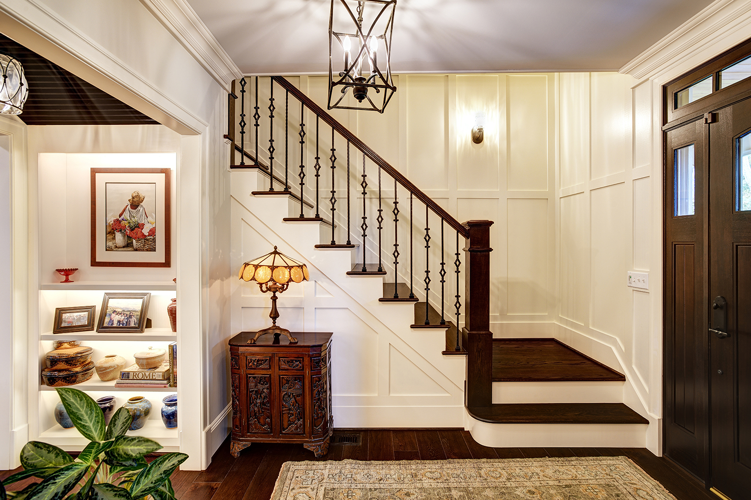
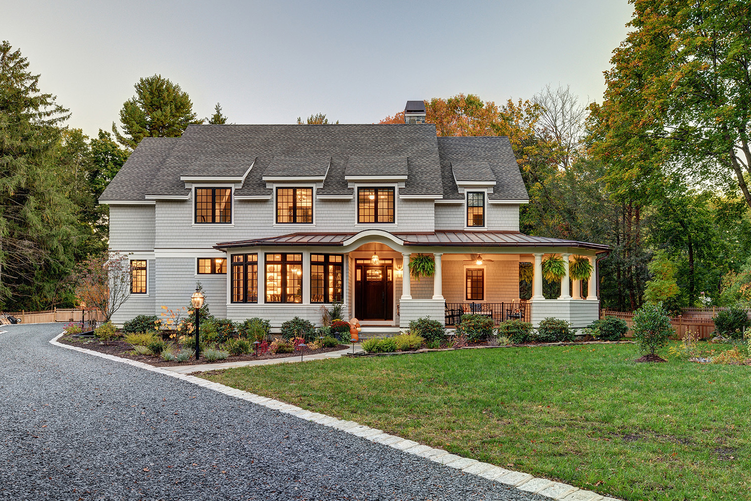
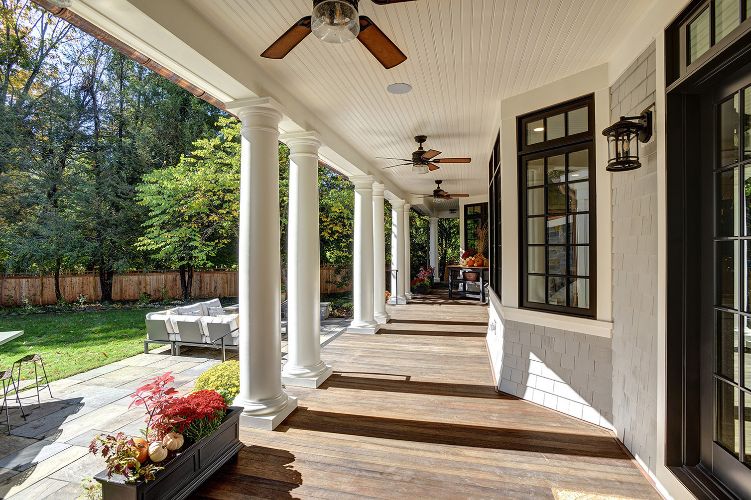
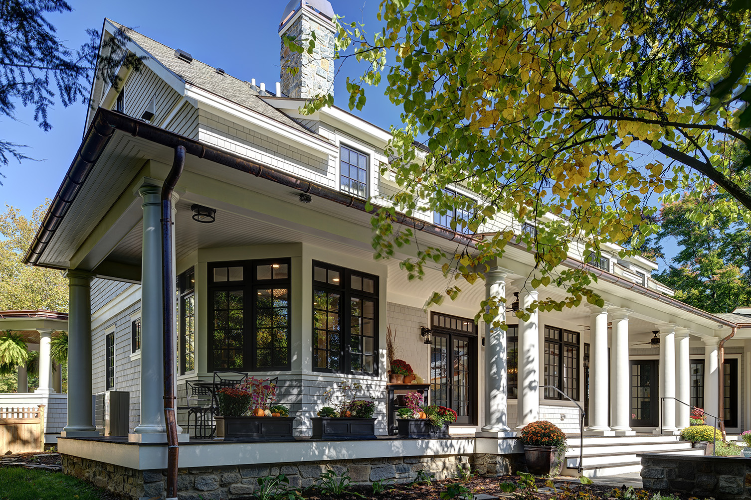
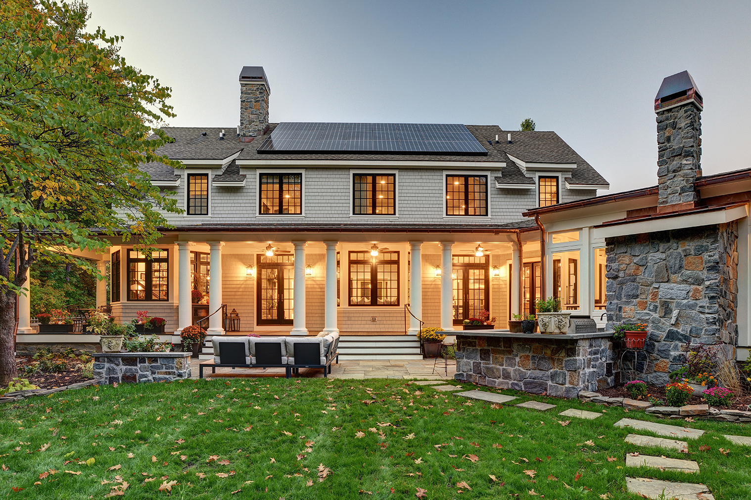
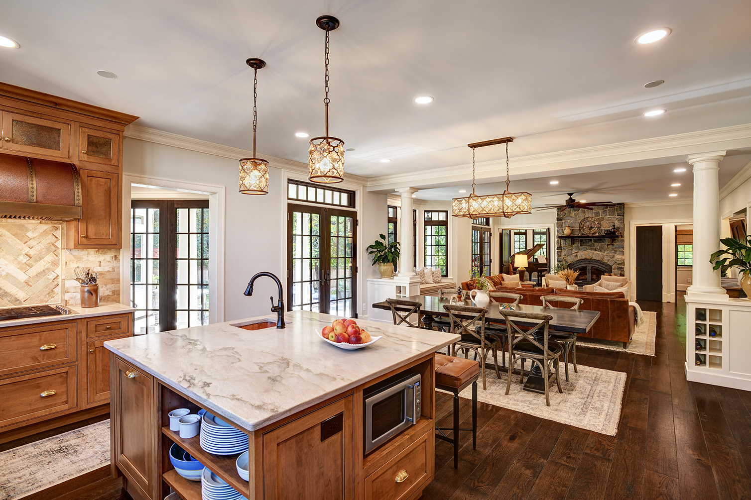
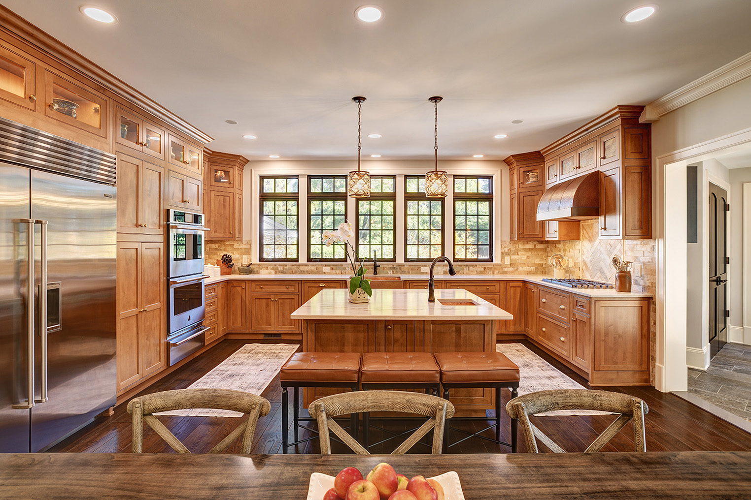
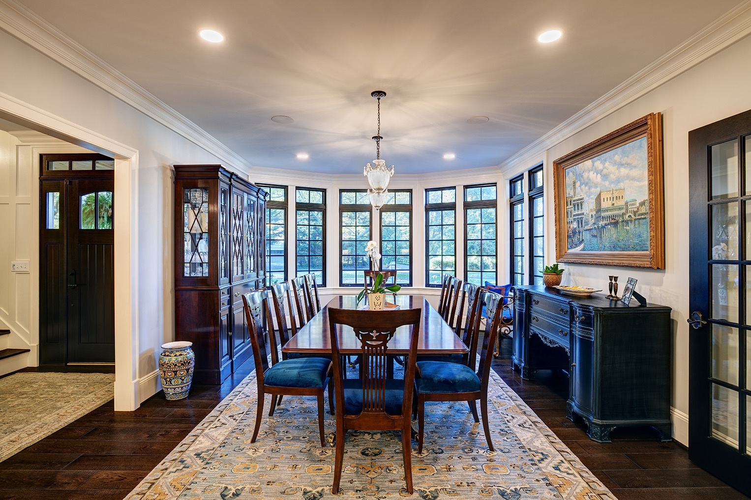
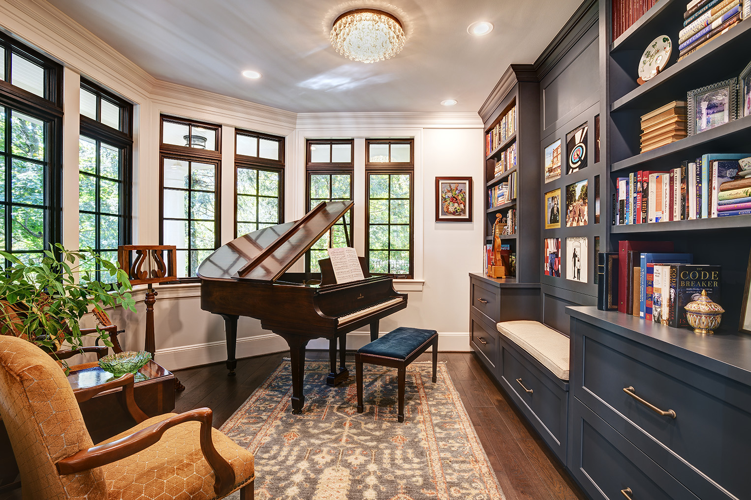
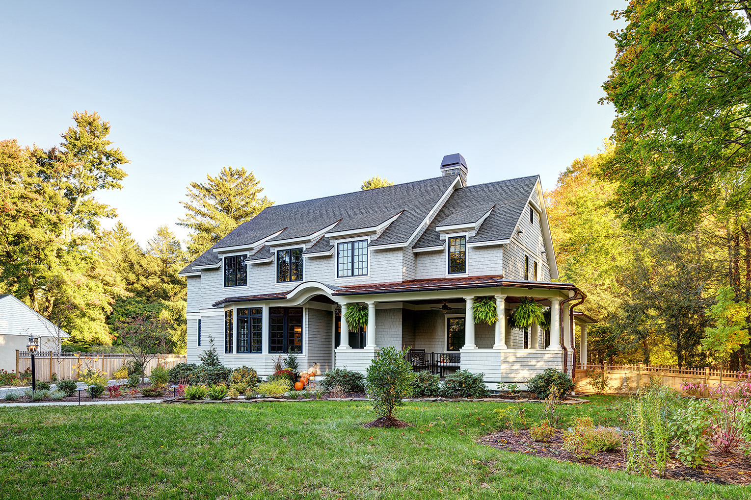










This traditional shingle style house recalls the Owner’s previous home while incorporating significant energy-saving features. Walls and roof are constructed of SIPS Panels (Structural Insulated Panels) fabricated offsite to precise dimensions and erected on site, lowered into exact location by crane. The house is angled away from the street for improved solar orientation with a large rear dormer sloped to enhance solar panel efficiency. The solar system feeds an all-electric heat pump system with battery back-up so that fossil fuels are not used.
At the interior, a single large Living/Eating/Kitchen space opens to a full-width rear porch. An adjacent formal Dining Room accommodates large family functions and is connected through a pantry to the kitchen. One first floor bedroom and three second floor bedrooms accommodate family and guests. A separate garage is connected by an intermediate mudroom and screen porch.
Photography: Photography: Michael Slack