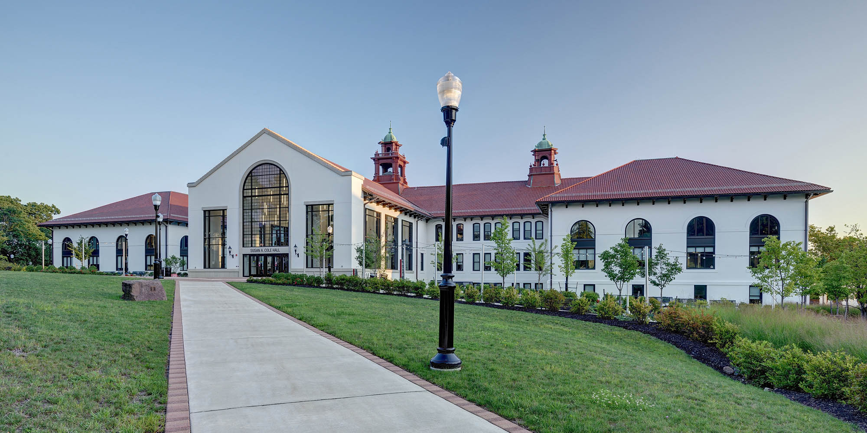
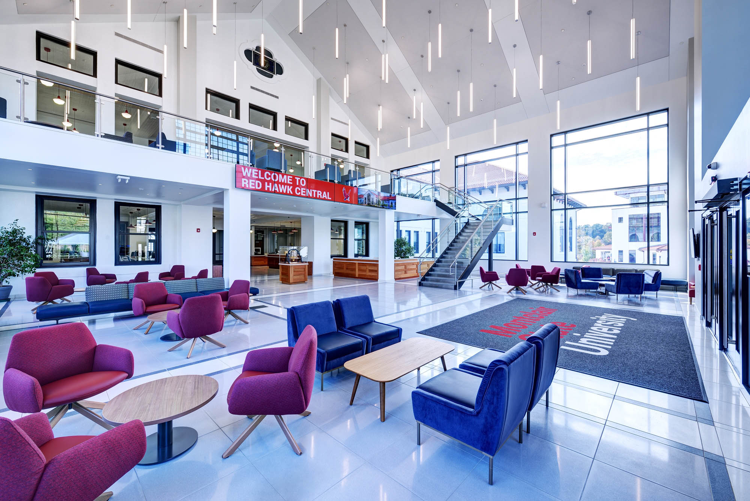
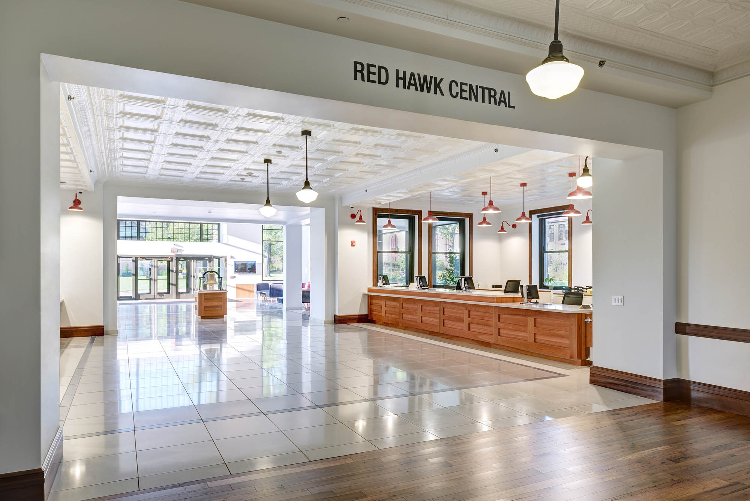
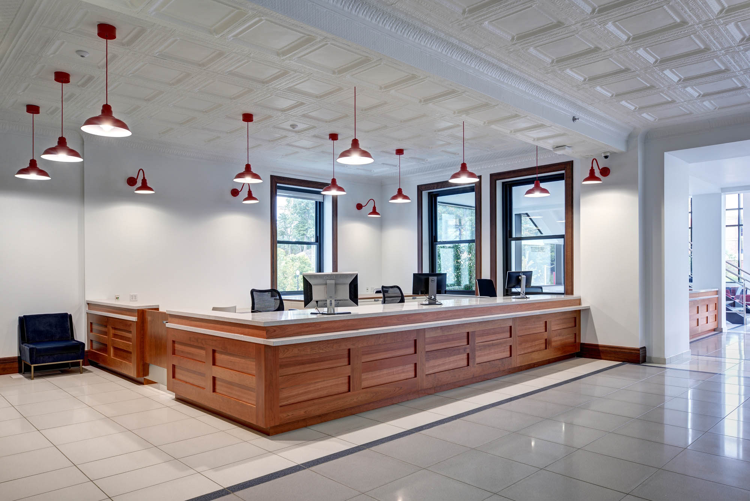
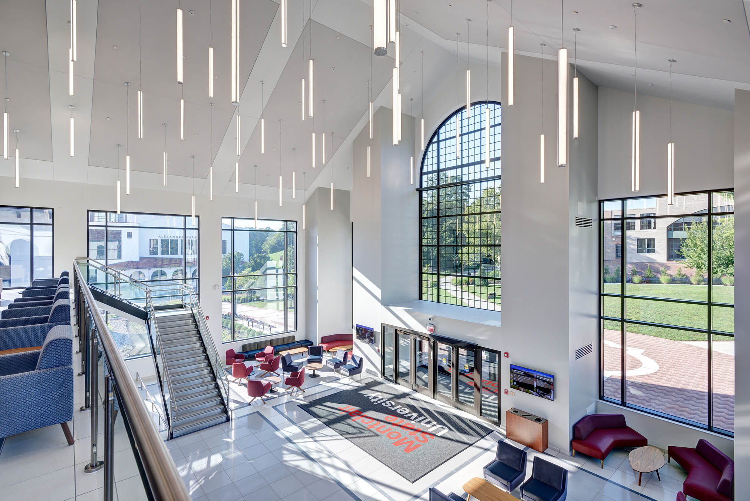
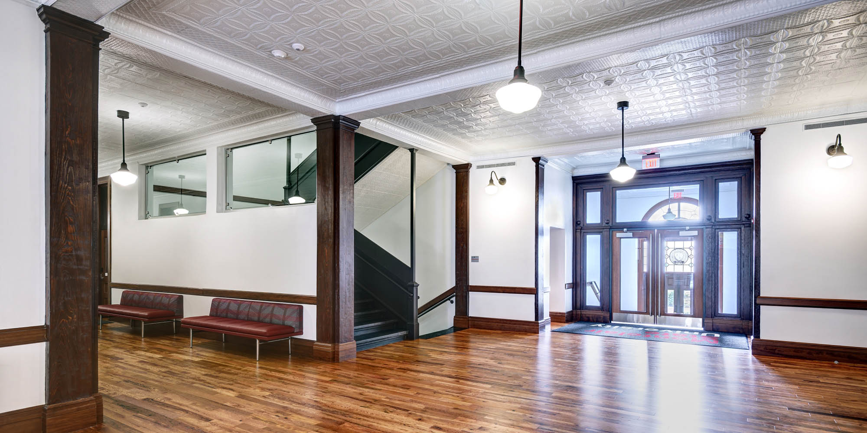
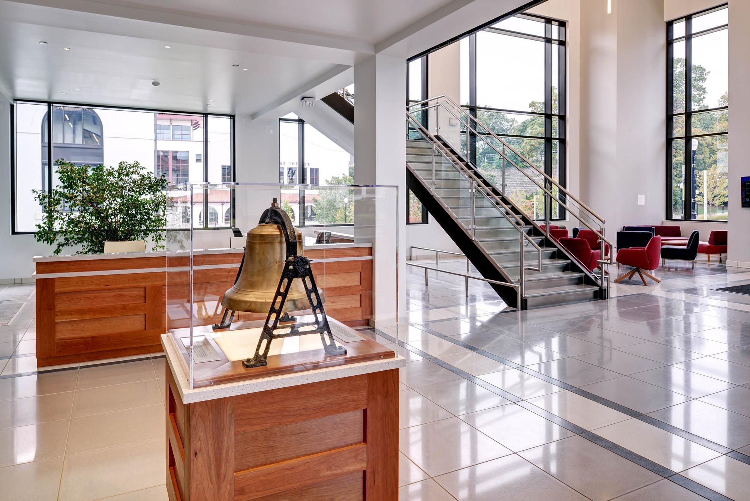
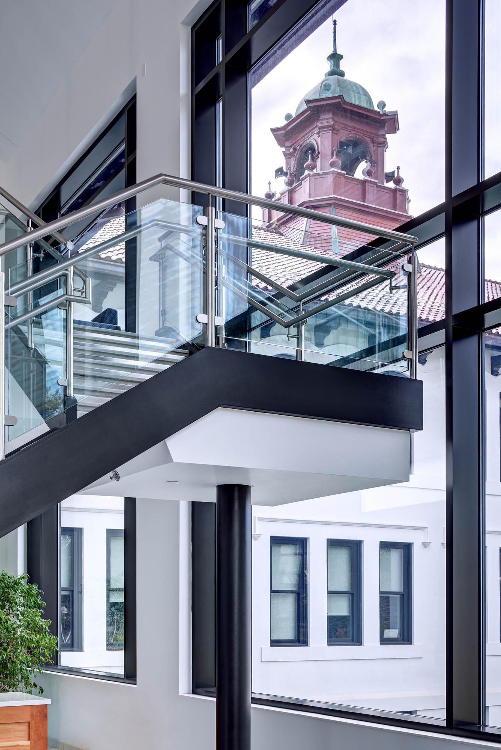
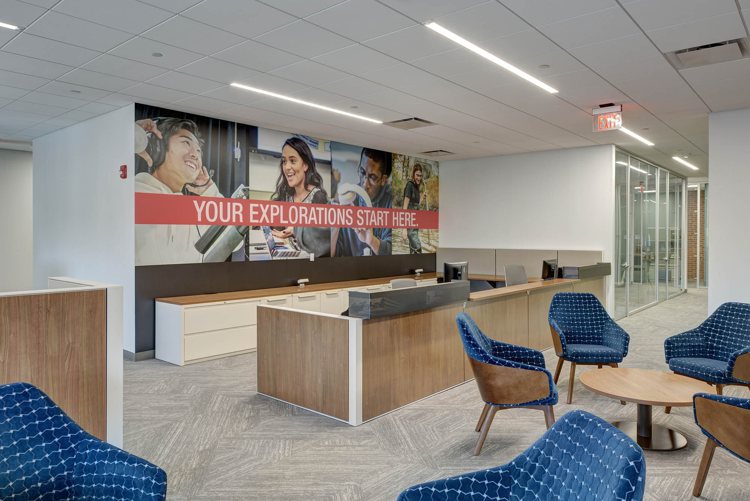
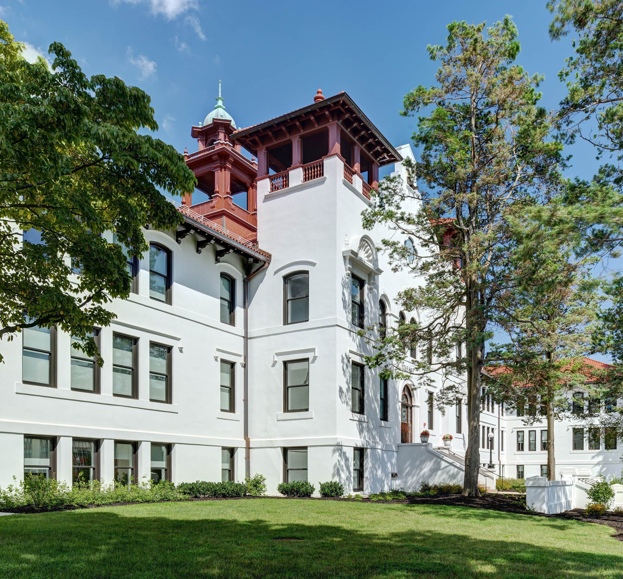










Susan A. Cole Hall, formerly College Hall, is the oldest building on campus and remains the centerpiece of Montclair State University. The University engaged HMR to design a one-stop student services center for the campus, combining the function of multiple departments into a single building program to be known as Red Hawk Central. HMR’s design for a new two-story atrium incorporates elements of the existing 1908 building’s Mission Revival style while distinguishing itself as a contemporary expansion and connects the services of Red Hawk Central to student workspaces and lounge areas. The interior renovation included the restoration of the building’s original historic fabric within the public corridors, such as the repair and refurbishment of the original tin ceilings and wood millwork. Exterior improvements consisted of complete replacement of non-original windows, Ludowici tile roof restoration, stucco façade repairs, and the complete restoration of the building’s three cupolas. Cole Hall was designed and certified as a LEED Gold project.
Photography: Michael Slack