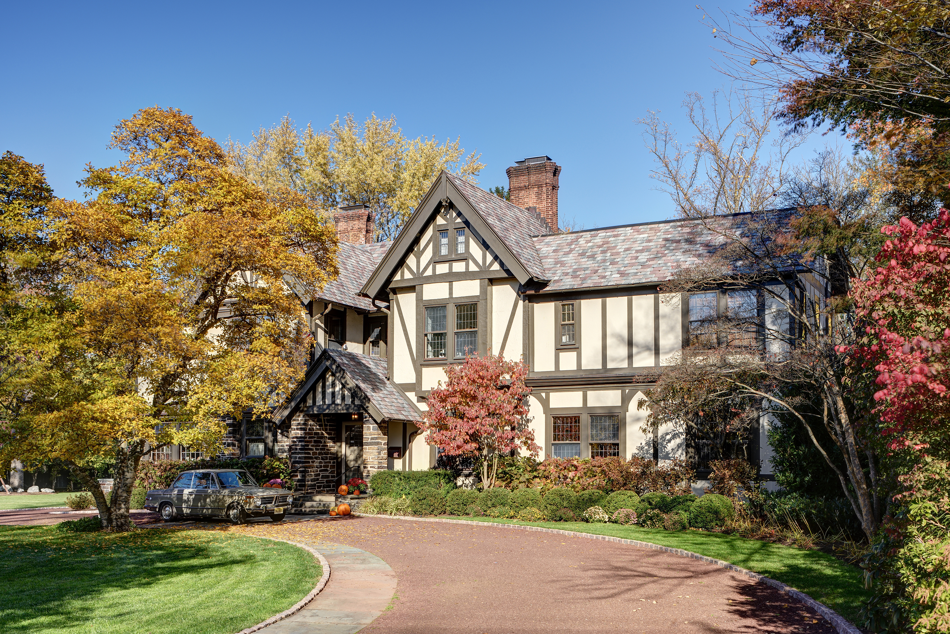
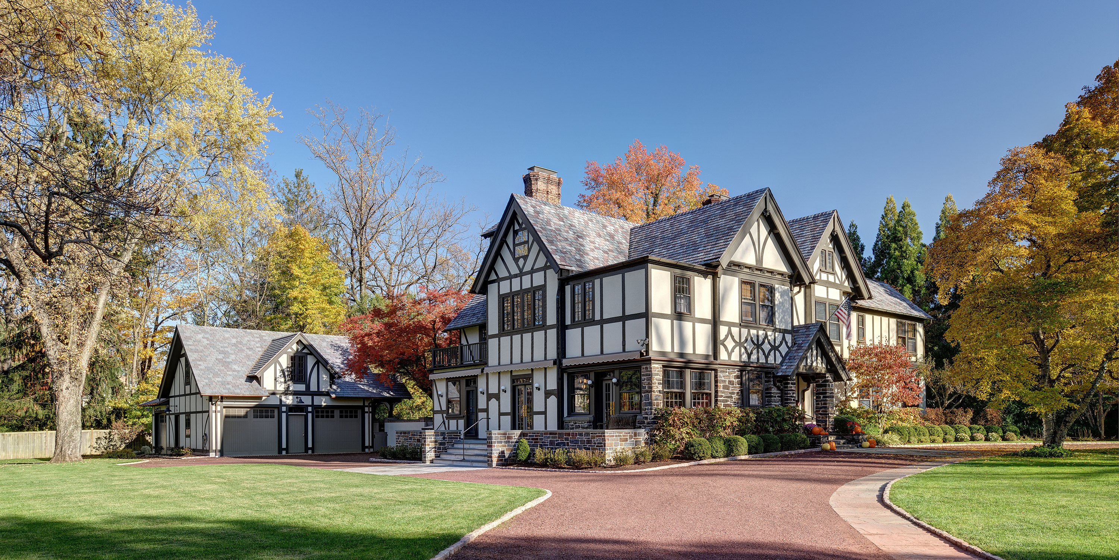
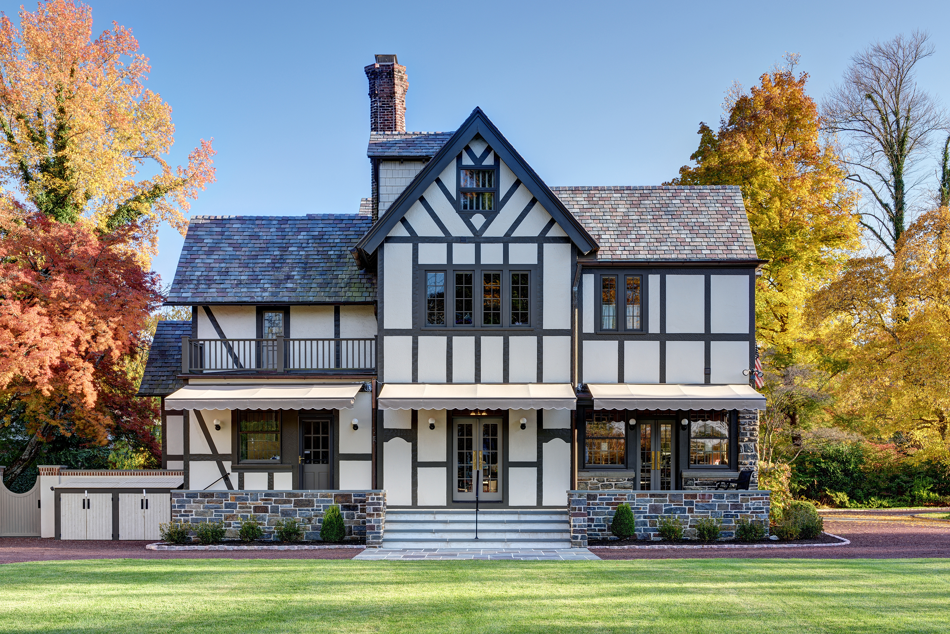
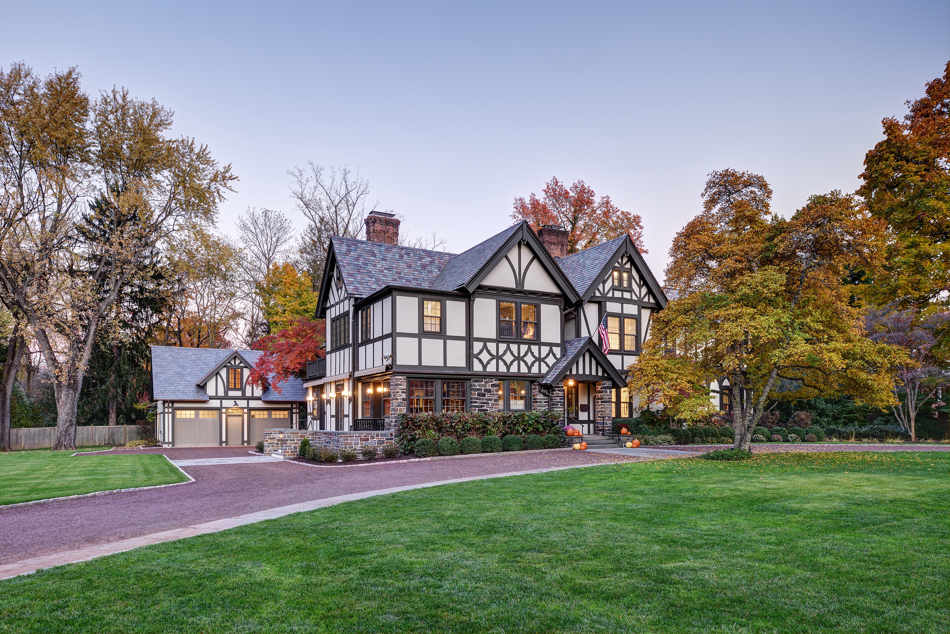
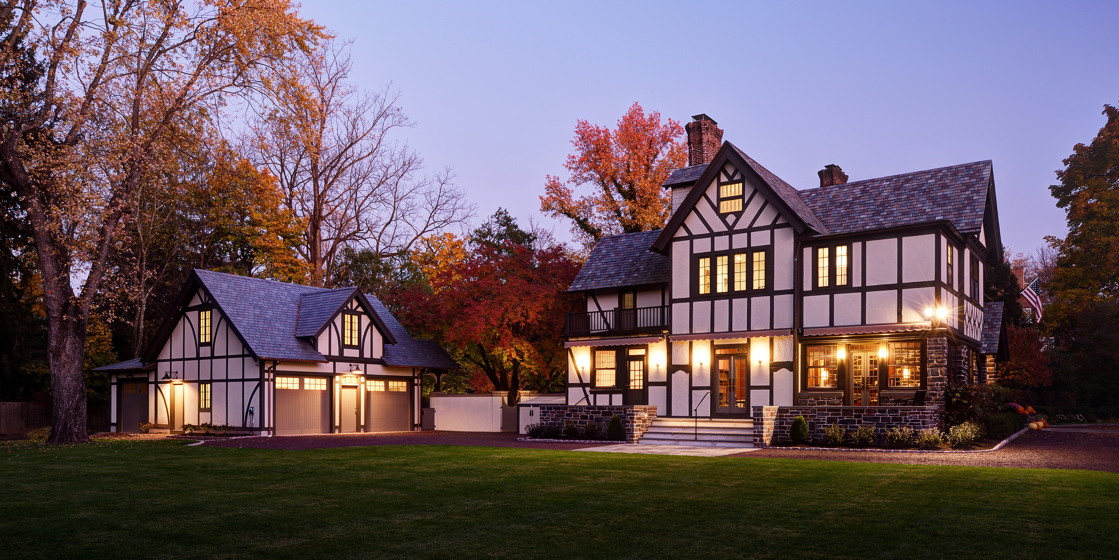
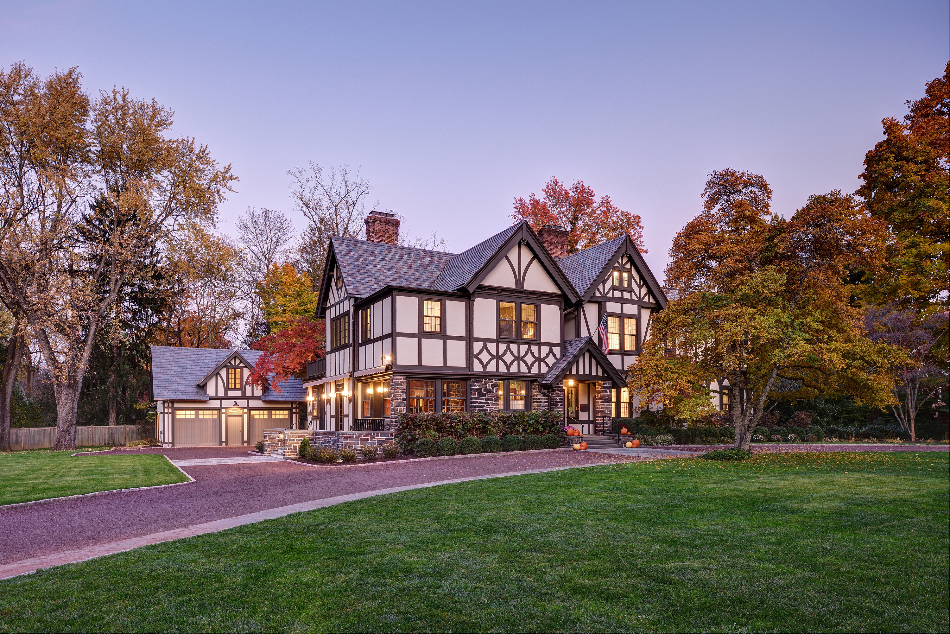






Original Tudor features of this early 20th C. house were restored while other areas were renovated as part of a whole-building renovation. Alterations include a new central kitchen with adjacent family and sunroom areas for an active young family. Renovations respect the original floor plan at major spaces, while adapting service areas for modern use. At the exterior, period-appropriate changes were made to windows and doors, including the addition of French door openings at the side of the house to an expansive side yard. A new Tudor revival style 3-car garage with additional storage and a second floor were also added.
Photography: Michael Slack